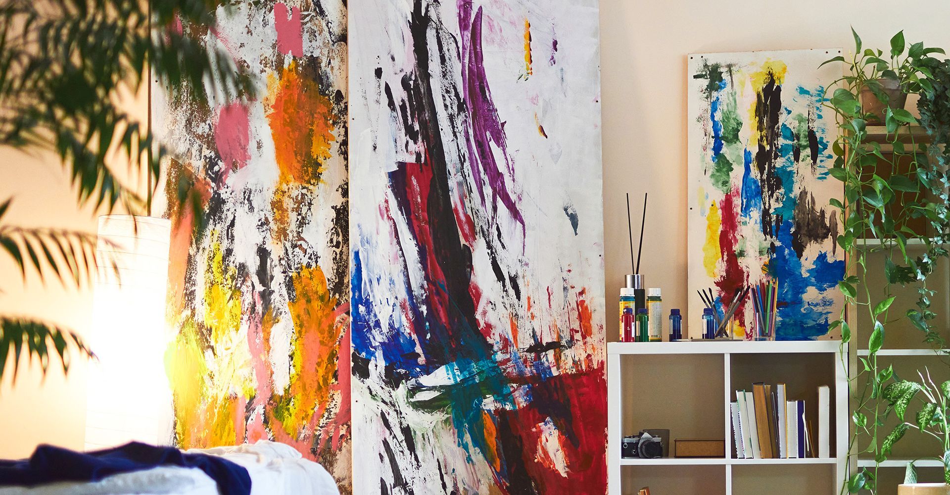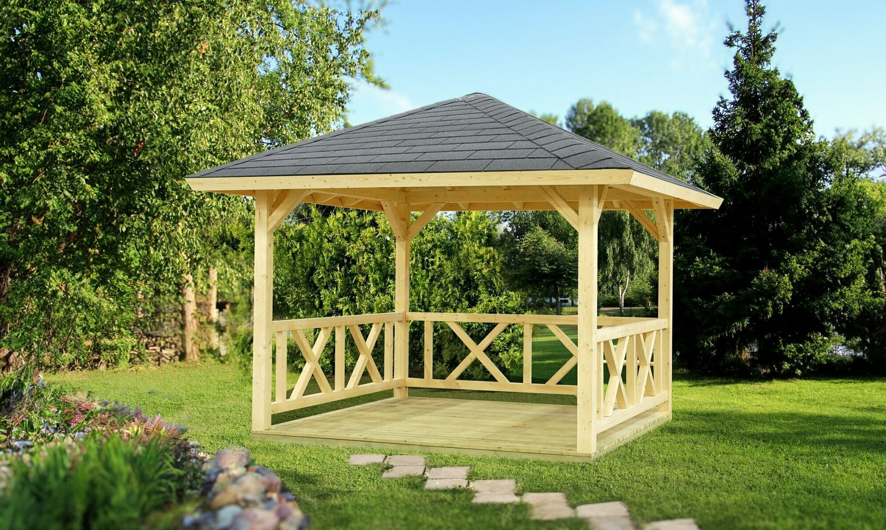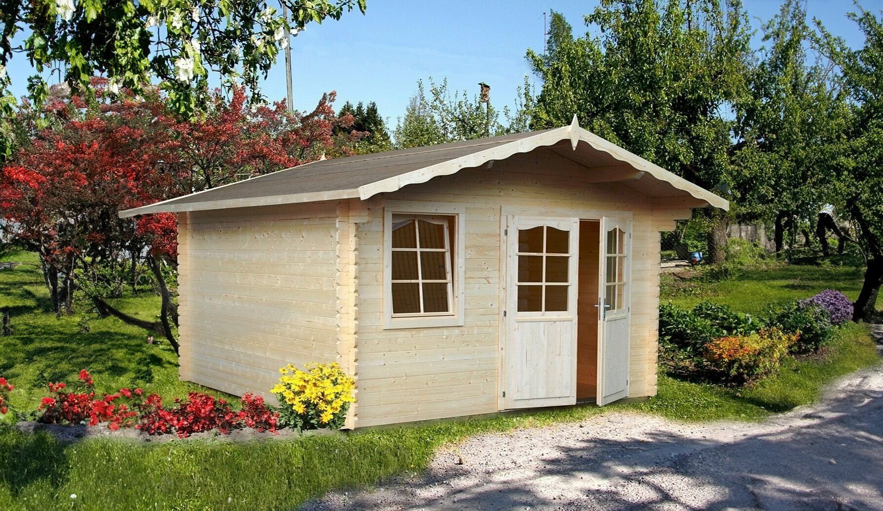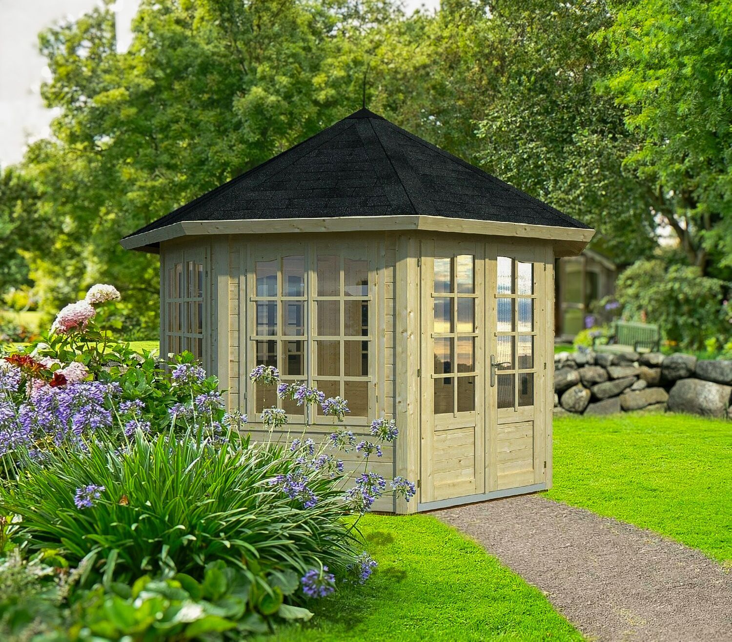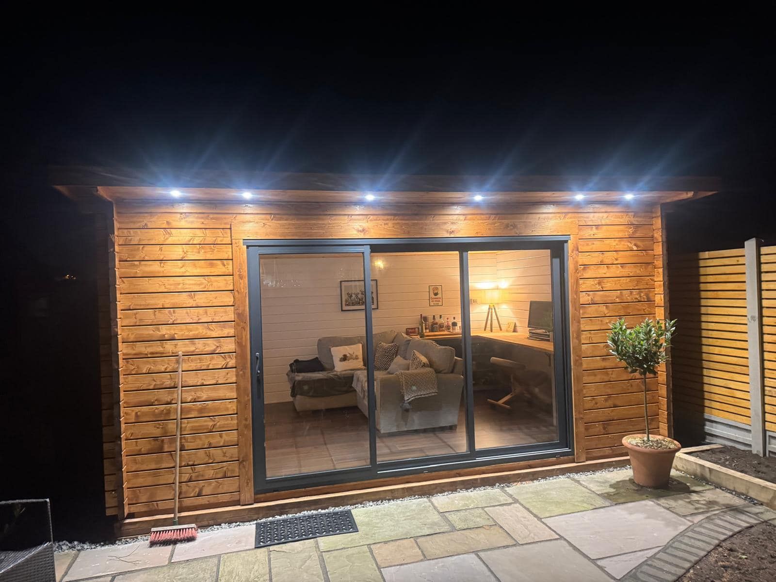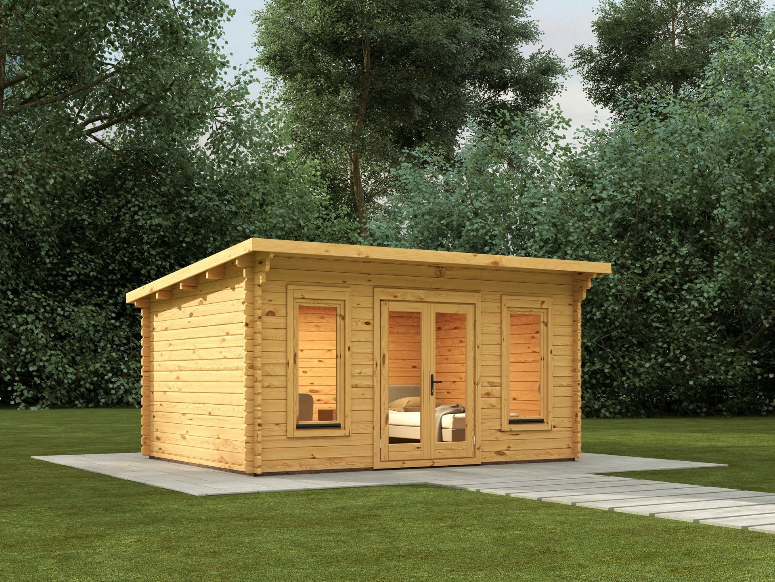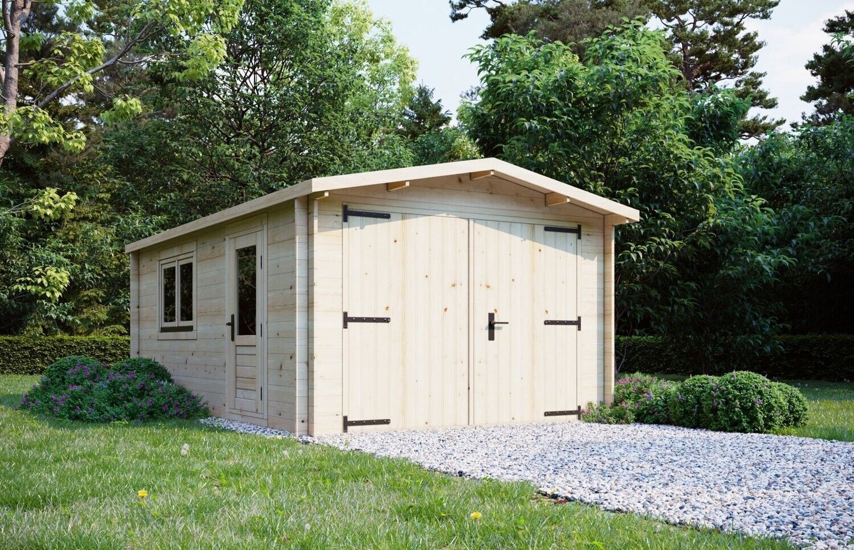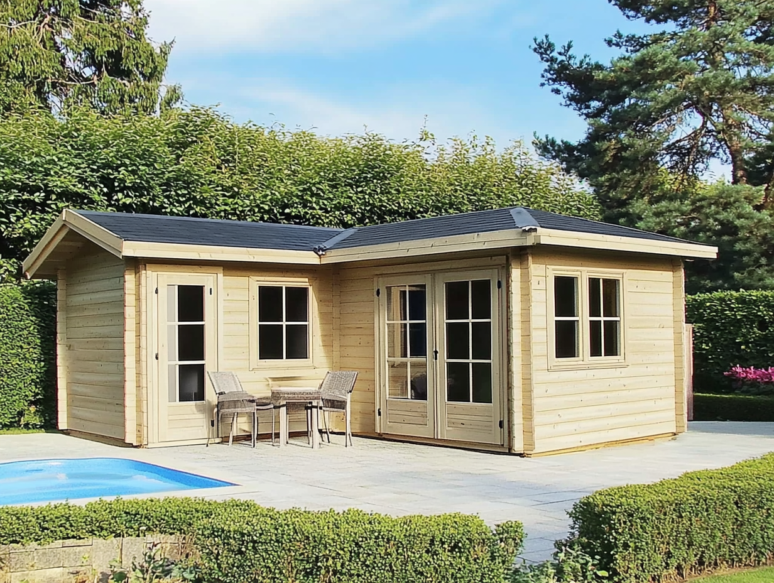Raise Your Game: Log Cabins With Mezzanine Levels
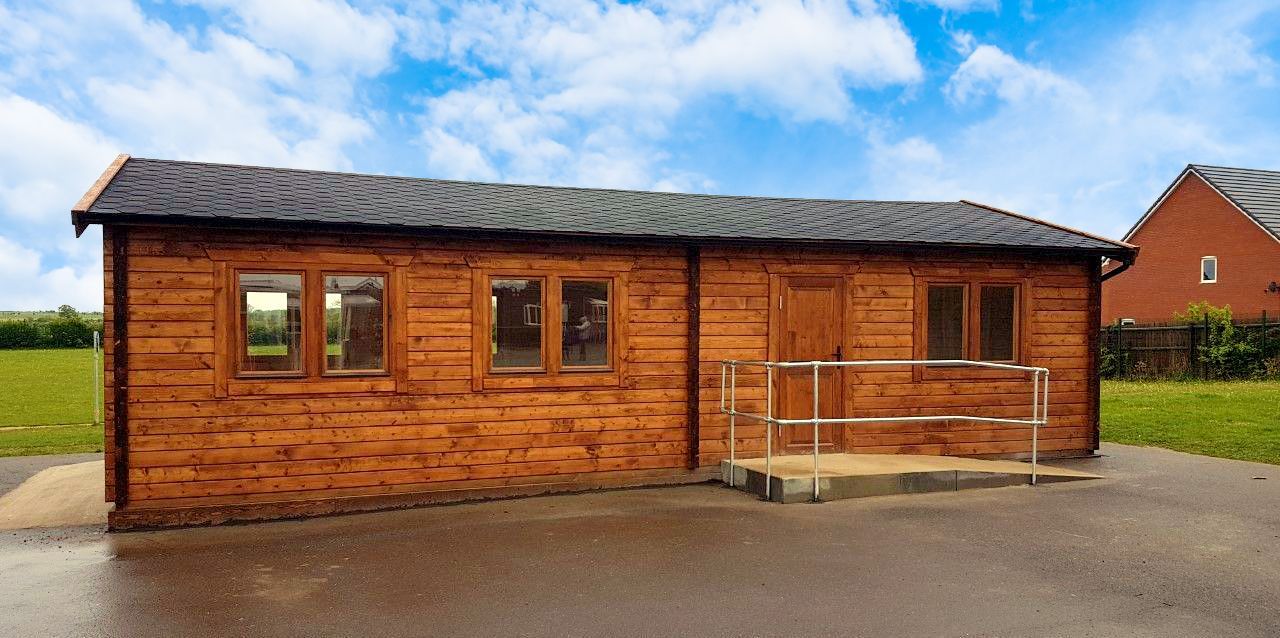
Did you know 70% of homeowners want a dedicated space for relaxation and recreation? If you’re one of them, you might be surprised to find log cabins with mezzanine levels are the answer. By adding an intermediate floor you can create a cosy retreat or functional area that’s separate yet connected to the main living space. But what are the benefits of mezzanine levels and how do you design them to make the most of your cabin’s vertical space? There’s more to elevated living – and we’re just getting started.
Vertical Space
By adding a mezzanine level to your log cabin design you can make the most of the often wasted space between the main floor and the ceiling.
This clever design allows you to create a separate space from the main living area yet still connected to it.
A log cabin with a mezzanine floor offers countless possibilities – a cosy reading nook, home office or even a guest bedroom.
The mezzanine level can overlook the main floor for a sense of openness and airiness.
You can also choose to partially or fully enclose it depending on your needs and wants.
If you want a more rustic feel you can go for an open loft style mezzanine with wooden beams and exposed ductwork.
Whatever your vision a mezzanine level will help you make the most of your log cabin’s vertical space and create a unique and functional living area all to yourself.
Mezzanine Level Benefits
You’ll get all these benefits by adding a mezzanine level to your log cabin design – increased functionality, flow and sense of space.
This added vertical element gives a sense of airiness and makes your room feel bigger than it is.
A mezzanine level allows for more space efficiency, extra storage or living areas without increasing the cabin’s footprint.
In single level log cabins a mezzanine can be a cosy reading nook or home office, in multi level log cabins it can connect living areas and create flow.
Plus a mezzanine level can be designed to accommodate different functions – home gym, art studio or guest quarters – and make your log cabin a more versatile living space.
Cabin Design Ideas
Designing your log cabin with a mezzanine level gives you endless possibilities to create a space that’s you.
As you design your bespoke log cabin think about these cabin design ideas to make the most of your mezzanine levels:
Open plan living: Combine your living, dining and kitchen on the main floor and use the mezzanine level for a cosy reading nook or home office.
Split level living: Divide your mezzanine level into separate areas for relaxation, entertainment or even a home gym.
Statement interior features: Add floor to ceiling windows, wooden beams or a show stopping staircase to the interior.
Rustic Meets Modern
As you balance rustic with modern in your log cabin’s mezzanine level think about adding reclaimed wood accents, vintage decor and smart home technology to create a old meets new.
This mix of styles will make your log cabin with mezzanine a cosy retreat that’s both nostalgic and new. You can achieve this look by pairing rustic wood beams with modern lighting or vintage furniture with state of the art appliances.
In your cabin use natural materials like stone and wood to create a warm and cosy atmosphere.
Then add modern touches like big windows, skylights or sliding glass doors to bring in plenty of natural light.
This contrast of rustic and modern will create a beautiful space to relax and entertain.
Mezzanine Floor Ideas
Now that you have your rustic meets modern sorted, it’s time to think about the layout of your mezzanine floor to make the most of the space. Since log cabins have limited floor space you need to make the most of your mezzanine area.
Three mezzanine floor ideas to try:
- Cozy Reading Nook: Create a quiet space by adding a comfy armchair, floor lamp and built in bookshelves. Perfect for unwinding and reading your favourite book.
- Storage Sanctuary: Make the most of your mezzanine floor’s storage by adding floor to ceiling shelves, cabinets or storage units. This will keep your log cabin clutter free and organised and therefore a clutter free living space.
- Home Office Haven: Turn your mezzanine floor into a workspace by adding a desk, chair and all the essentials. Perfect for staying focused and getting work done and being more productive.
Zoning
You can create separate areas within your mezzanine floor by dividing the space to accommodate multiple uses.
This will make your log cabin feel more spacious and functional. You can allocate a section of the mezzanine floor for a reading nook, another for a home office or storage. By doing so you’ll keep things tidy.
On the upper level you can have a relaxation zone with comfy furniture and soft lighting.
On the lower level you can have a more energetic zone like a games room or home gym.
By zoning these areas you’ll make the most of your log cabin’s space and have a more comfortable living space.
Remember to balance function with form and make each zone flow into the next.
With a bit of imagination you can turn your mezzanine floor into a space that suits you.
Log Cabin Layout Options
When designing your log cabin’s mezzanine floor the layout is key to making the most of the space and there are several options to choose from depending on your lifestyle and preferences. You want to make sure your log cabin with mezzanine is functional, comfortable and suits you.
- Open Plan: This is perfect for those who want a spacious and airy feel. By removing walls and partitions you can create a flow between the mezzanine floor and the main floor.
- Split Level: This is ideal for those who want to zone the mezzanine floor. You can divide the space into two or more areas, each with its own purpose like a home office and a reading nook.
- Walled Spaces: If you prefer a more traditional layout you can have walled spaces within the mezzanine floor. This is perfect for a bedroom or private study area.
When choosing a layout for your 45mm log cabin think about your lifestyle, personal preferences and the purpose of the mezzanine floor. With a bit of planning you can create a functional and comfortable space that matches your log cabin’s character.
Bespoke Mezzanine Solutions
How can you make your mezzanine floor fit your unique needs and style?
The answer is bespoke mezzanine solutions. When it comes to log cabins a mezzanine floor can be a game changer, adding extra space for relaxation, work or entertainment. But a one size fits all approach won’t work.
That’s where a mezzanine specialist comes in. They’ll work with you to design a bespoke mezzanine solution that matches your log cabin’s features and your personal style.
From the flooring to the railing style every detail can be tailored to your taste. For example you might choose 45mm thick timber flooring for a cosy, rustic feel.
Or you could go for sleek modern railings for an open feel. Whatever your vision a bespoke mezzanine solution will take your log cabin to new heights – literally and figuratively.
Glazing for Natural Light
Every area of your log cabin can be filled with natural light with a choice of glazing options. You can choose from various styles and designs to create a bright and airy feel to match your mezzanine floor.
Try these glazing options to get more natural light in your log cabin:
Skylights: Install skylights in your roof to let natural light in from above and illuminate your mezzanine floor and the rest of the cabin.
Big windows and doors: Go for big windows and doors to glaze the outside of your cabin and have unobstructed views and plenty of natural light.
Roof lanterns: Add some style with roof lanterns that glaze a section of your roof and let natural light in to your mezzanine floor and below.
Timber Frame
You’re probably thinking of timber frame construction for your log cabin with mezzanine floor as it creates a strong, durable and attractive structure.
This method involves using big timber sections to form the frame of your log cabin, the base for your mezzanine floor. The timber frame is made up of vertical posts and horizontal beams which are notched and fitted together to create a solid structure.
Wall logs are then placed between the frame to provide insulation and add to the overall look of your log cabin.
The benefits are many.
It allows for more design flexibility so you can create a one off space that meets your needs. Timber frame construction is also faster and more cost effective than traditional construction methods.
With proper care your timber frame log cabin will last for decades and be a warm and snug space for you and your family to enjoy.
Mezzanine Storage
Make the most of the mezzanine level’s vertical space by using clever storage solutions to keep your belongings tidy and out of the way. This is especially important in a log cabin where space is limited. By using the mezzanine level for storage you’ll create a more open feel in the rest of the cabin.
Shelving: Use 45mm thick timber planks to create sturdy shelves to hold books, decorative items etc. You can also add baskets or bins to store smaller items.
Storage loft: Create a snug nook above the mezzanine floor to store linens, out of season clothing or luggage. Access it with a ladder or a pull down attic stair.
Baskets and bins: Hang wicker baskets or plastic bins from the mezzanine floor’s railing to store toys, linens or cleaning supplies. Out of the way but still accessible.
Ladder or Staircase
Since the mezzanine level is elevated you’ll need a safe and convenient way to get up and down so designing a sturdy and attractive ladder or staircase is crucial.
As you design your log cabin you’ll need to decide between these two. A ladder is a space saving solution for tight spaces but might not be suitable for everyone especially those with mobility issues.
A staircase is a more comfortable and accessible way to move between floors so is ideal for two storey log cabins.
When designing your staircase think about the material and style that matches your log cabin’s look. You can go for wooden stairs that blend in with the cabin’s rustic feel or metallic stairs that add a touch of modernity.
Also think about the handrail design and number of steps you need so your staircase is functional and looks good.
Mezzanine Retreats
Now you have safe and convenient access to your mezzanine level it’s time to create a snug retreat to relax and unwind.
Your log cabin’s mezzanine level is the place to unwind and get away from it all.
To create a mezzanine retreat think about:
Soft Lighting
Install dimmable floor lamps or table lamps to create a warm glow.
Comforting Textiles
Add throw blankets, pillows and a reading nook to make your mezzanine retreat feel like a snug nest.
Nature Inspired Decor
Bring the outside in by adding natural elements like reclaimed wood, pinecones or botanical prints to feel in harmony with nature.
More Living Space
By having a mezzanine level in your log cabin you’re effectively doubling your living space and can create a multi functional area that matches your main floor.
This extra space can be used for whatever you need, whether that’s a home office, a snug reading nook or even extra accommodation for guests.
With a log cabin and mezzanine you can create separation between the two floors but still have an open feel.
The gable roofline can be designed to let in more natural light so the space feels even bigger.
Imagine waking up in the morning and looking down over the main floor from your mezzanine level bedroom or working in your home office while still being connected to the rest of the cabin.
The options are endless and the benefits are clear: a log cabin with mezzanine is the best of both worlds.
Custom Cabin Designs
As you look into log cabins with mezzanine levels you’ll find that custom cabin design allows you to customise every aspect of your space to your lifestyle and preferences.
With custom cabin design you can create a luxury retreat that suits you. You can choose the layout, materials and features to make your log cabin with mezzanine level a sanctuary.
Large open spaces: Design a big great room that flows into the mezzanine level to feel airy and free.
Personalised storage: Add custom storage solutions to keep your cabin tidy and clutter free, such as built in shelving and cabinets.
Unique features: Add special extras like a floor to ceiling stone fireplace or a private loft office to make your cabin truly bespoke.
Comment On This Log Cabin Store Post
Share This Post
Get your dream log cabin
Fill in the form below and we'll be in touch.
Contact Us
More From the Log Cabin Store

