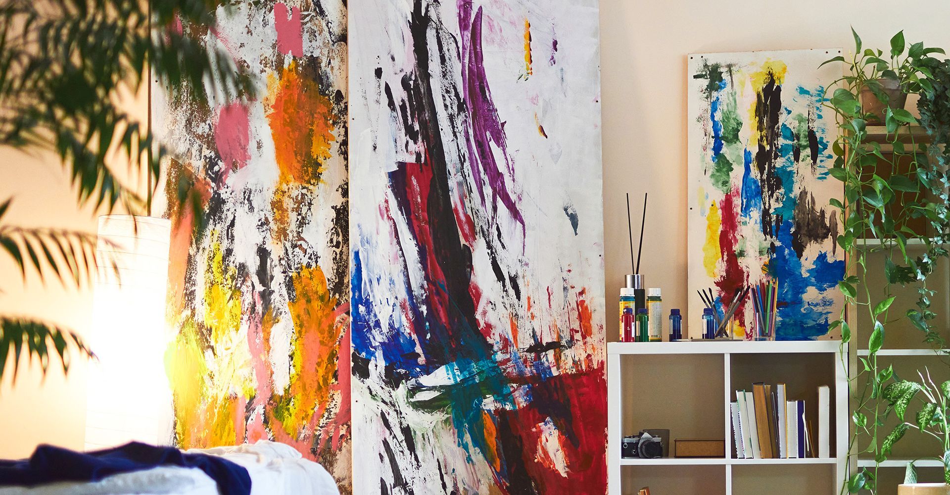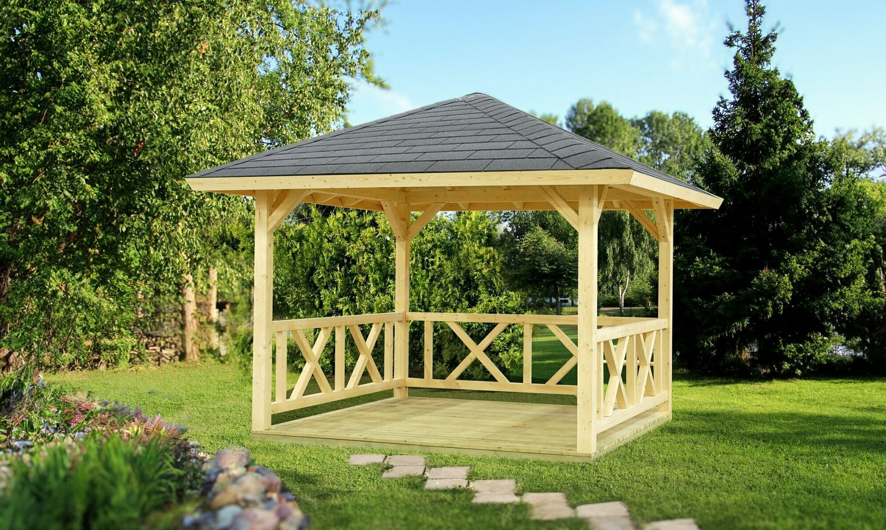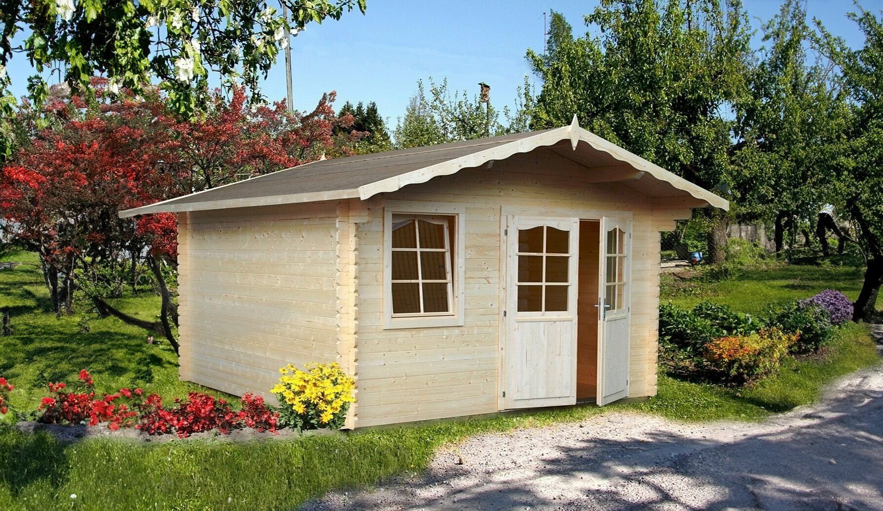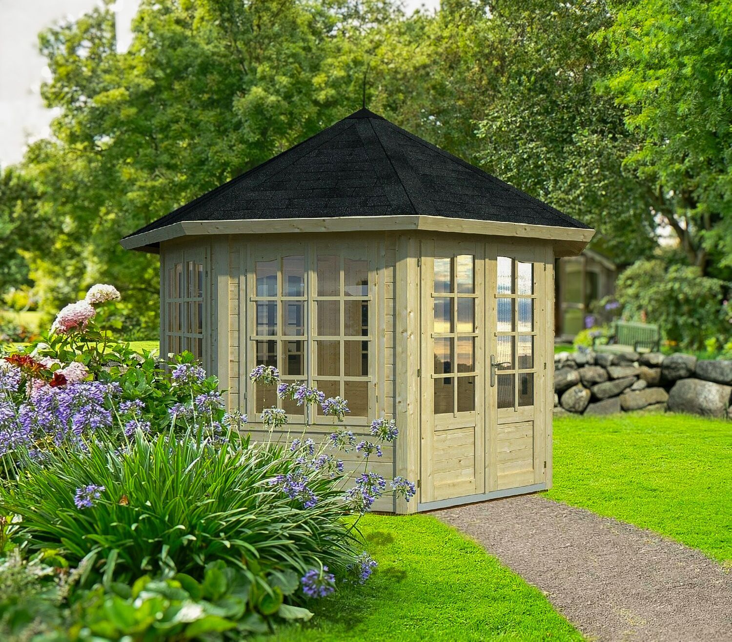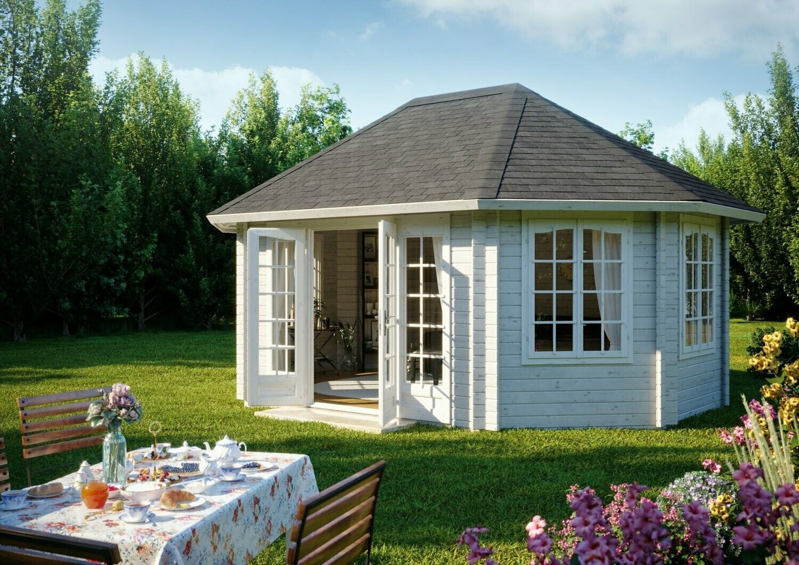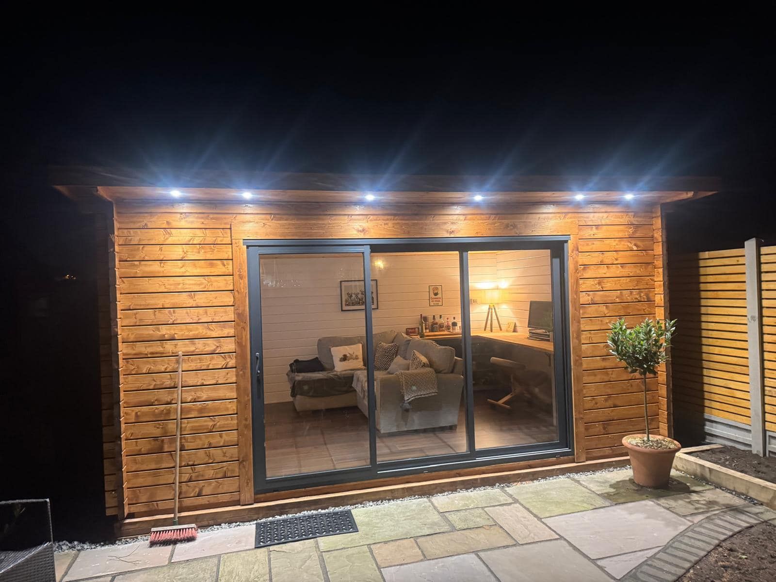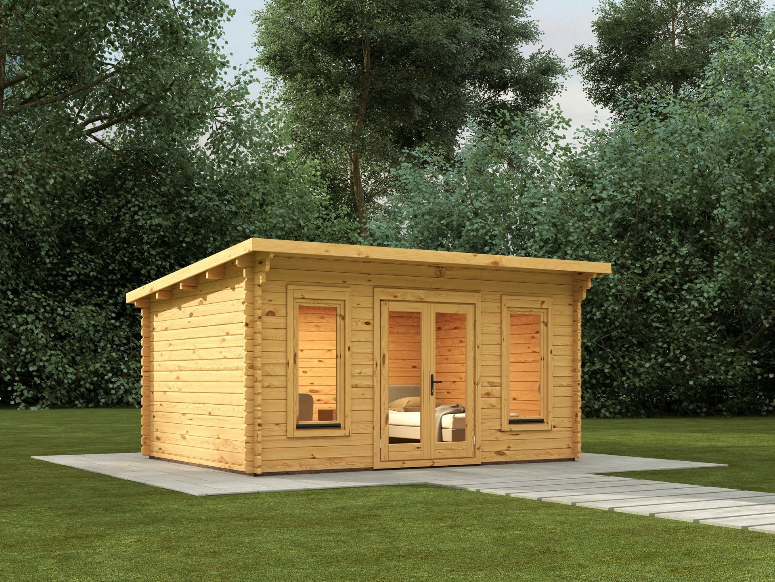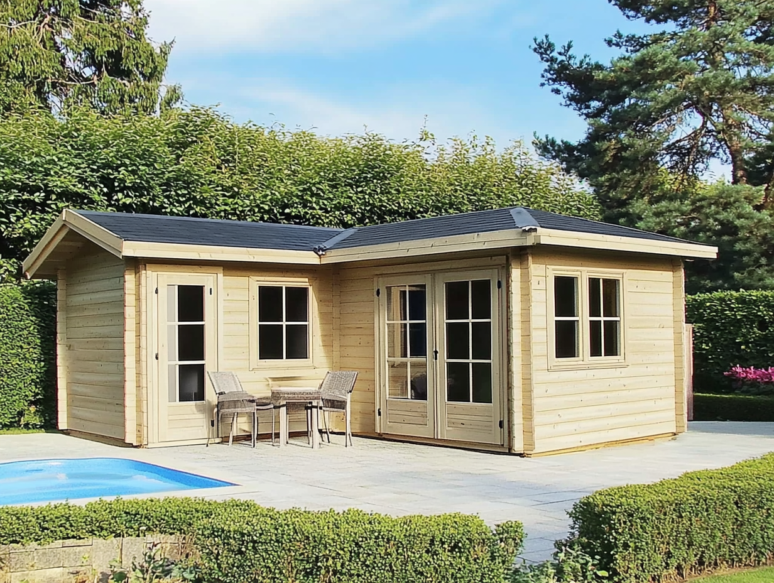Practical & Stylish: Garage Log Cabins Explained
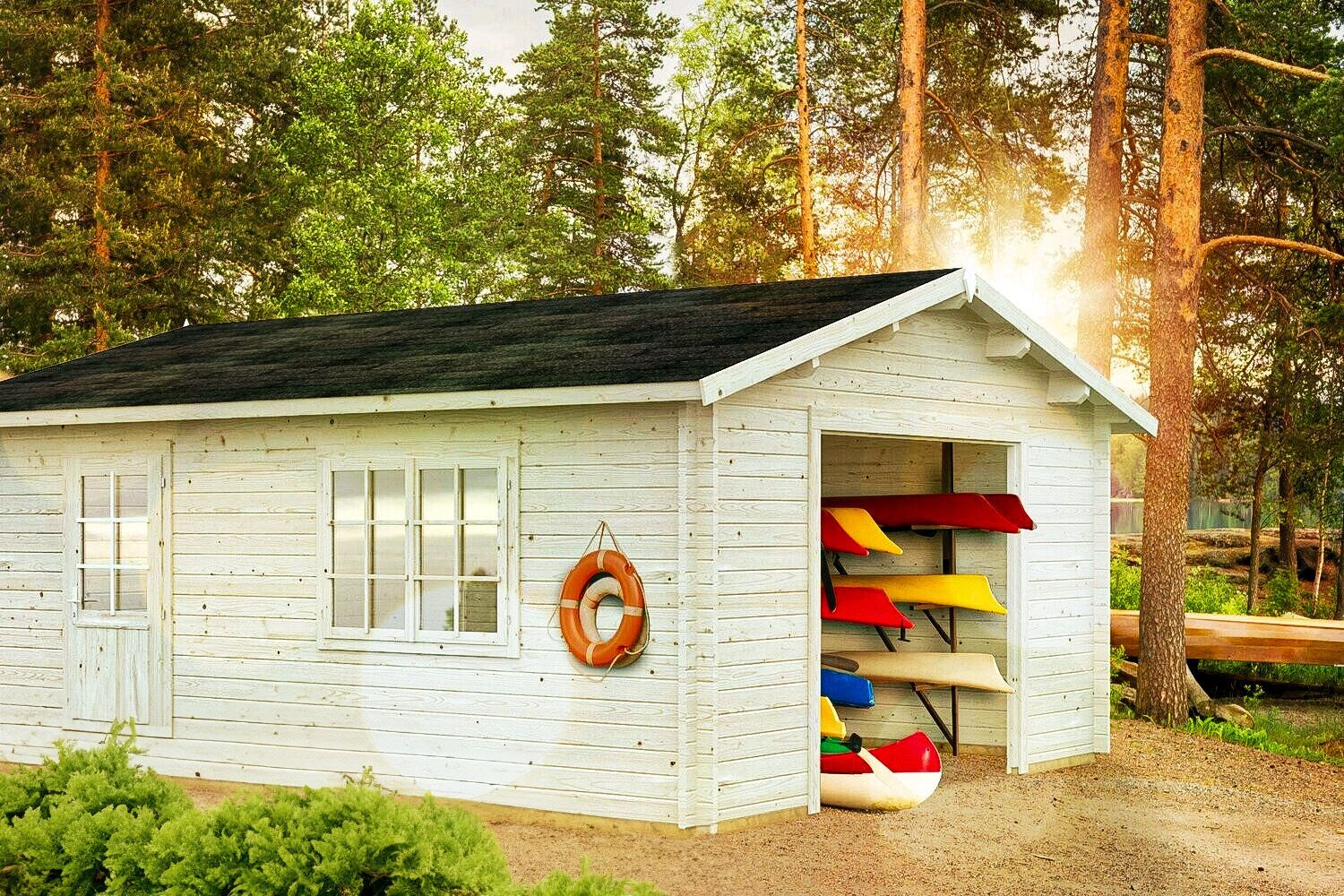
You’ve heard it said that garage log cabins are the best of both worlds, but can you really have a space that’s both practical and stylish? The answer lies in the combination of rustic charm and modern functionality that these offer. By combining a cozy feel with storage and workspace, garage log cabins can transform your property. But what makes them so good and how can you customise one to your needs? As you read on you’ll see the possibilities are endless and the results are amazing.
Function & Style
You can increase your garage’s functionality and style by adding a log cabin design that combines rustic charm with modern features.
This style adds a bit of elegance to your property and a functional space for your vehicles and storage needs.
With log garage kits you can build an attached garage that matches your home’s style.
The log cabin garage design is cozy and welcoming, perfect for relaxation or a hobby room.
By adding modern features like insulation, electrical outlets and plumbing you can make the space functional for you.
Plus the rustic charm of the log cabin design adds a bit of personality to your garage and makes it stand out from the rest.
With a log cabin garage you can get the perfect balance of style and function, a space that’s beautiful and practical.
Log Cabin Garage Choices
Three log cabin garage options to choose from: pre-fabricated kits, custom built and DIY.
You can choose a log garage kit that’s easy to put together and install, a cost effective solution. These kits come with pre-cut logs, hardware and instructions so it’s relatively simple.
Or you can go for a custom built log cabin garage to suit your specific needs. This option gives you flexibility on size, shape and features like garage doors and windows.
If you’re handy you can do a DIY project using log garage plans to guide you. Modular log cabin designs are also available, a hybrid option that combines pre-fabricated components with on-site assembly.
Whatever option you choose you’ll have a beautiful and functional log cabin garage. Consider budget, time and expertise when making your decision.
Customise Your Log Garage
Six areas to customise to make your log garage your own.
From the outside to the inside you can make your log garage fit your style and needs.
First choose from exterior finishes like staining or painting to give your garage a custom look.
Next choose from different roof styles like gable, hip or shed roof to match your home’s style.
Inside you can customise the layout to fit your needs, whether that’s extra storage, a workspace or a home office.
Modular designs let you mix and match components to make it yours.
Your builder can also help you choose from a range of custom features like skylights, windows and doors to add function and style to your log garage.
With these options you have endless possibilities to personalise your garage and make it functional and beautiful.
Storage Solutions
As you design your log garage you’ll want to include storage solutions that keep your space organised and also reflect your style.
A good storage system will help you maximise your garage space, keep clutter at bay and feel calm.
Install shelves, cabinets or pegboards to store tools, equipment and supplies.
You can also add bins and baskets to store nuts, bolts and other small parts.
If you’re a DIYer or woodworker a dedicated workshop area with built-in storage will be a game changer.
Imagine having everything you need at your fingertips so you can focus on your projects without interruptions.
By designing your log garage’s storage solutions you’ll have a space that’s functional and beautiful.
With a little imagination you can turn your garage into a space that inspires and produces.
Add to Your Living Space
By including living quarters in your log garage you can have a cozy retreat or a functional home office that blends into your existing space.
This adds extra space to your property and value to your home.
Imagine having a space for hobbies, a home gym or a quiet reading nook all within steps of your main living area.
With a log home garage you can design garages to match your existing home’s style and architecture.
This blend of form and function makes for a cohesive look that adds to your property’s curb appeal.
You can also have a two car garage with a large loft above giving you extra square footage for your needs.
Whether you need a home office, a guest suite or a playroom for the kids the possibilities are endless.
Rustic for Modern Homes
You can add rustic charm to your modern home with a log cabin garage that blends in with the surroundings.
This old and new combination creates a visual interest that adds character to your property. A log cabin garage becomes a beautiful feature, drawing the eye to its natural beauty and matching the clean lines of your modern home.
As you step inside you’ll be surrounded by the warmth and coziness of the log cabin’s rustic charm.
The natural textures and earthy tones of the wood make it a wonderful space for a home office, studio or guest house.
The modern amenities of your home blend in with the rustic charm of the log cabin, old and new in harmony.
With a garage log cabin you can have the best of both worlds – modern living and rustic log cabin living.
Log Cabin Garage Kits
Log cabin garage kits are a convenient and affordable way to build your dream log cabin garage, with many options to choose from to suit your needs and style.
With prefab log cabin kits you can choose from various styles, sizes and materials to match your home’s architecture.
You’ll love the ease of assembly as these kits come with pre-cut logs, detailed instructions and all the hardware.
As you look at log cabin garage kits you’ll find they’re functional and beautiful.
You can go simple and rustic or more modern and elaborate.
Many kits also include windows, doors and roofing material so your garage log cabin is functional and looks good.
By choosing a log cabin garage kit you’ll save time and money vs building from scratch.
Plus you’ll get to create a one of a kind space that’s all yours.
With a log cabin garage kit you can turn your garage into a cozy retreat that adds to your home’s curb appeal.
Home Office Oasis
Turning your garage log cabin into a home office oasis can be a game changer for your productivity and overall well being.
You’ll be able to escape the distractions of your main home and focus on your work in a peaceful natural setting. Imagine sipping your morning coffee surrounded by the rustic charm of your log cabin, feeling inspired and motivated to get to work.
To create this oasis start by optimising your space. Consider built-in shelving and cabinets to store your office supplies and equipment. Add a comfortable, ergonomic chair and a desk that fits your needs.
Don’t forget to add natural elements like plants and a skylight to bring in more light and calm.
Your log cabin home office can be your personal style so don’t be afraid to add the extras that make you happy and inspired.
With a little imagination and planning you can turn your garage log cabin into a space that fuels your productivity and inspires your creativity.
Workout Rooms and More
You can turn your garage log cabin into a workout room, yoga studio or meditation space to fit in a morning exercise or unwind after a long day.
With a little imagination this space can be your personal retreat where you can escape the chaos of life and focus on your body and mind.
Imagine having a quiet peaceful space to practice yoga, Pilates or meditation surrounded by the natural beauty of log cabin walls. You can even add mirrors, flooring and lighting to make a professional grade workout space.
If you’re short on space consider converting your garage log cabin into a dual purpose space, a workout room and home office or art studio.
Unlike a cramped attic a garage log cabin has natural light, ventilation and a sense of being outdoors so it’s the perfect space for many activities.
Add Value to Your Property
Turning your garage log cabin into a living space can add huge value and appeal to buyers.
By converting this unused structure into a log home you’re not only adding square footage but a unique selling feature.
This will add value to your property and make it more marketable.
You’ll also get more functionality as your garage log cabin can be a guest house, home office or in-law suite.
This flexibility will be a big selling point for buyers especially those looking for a property with flexible living options.
Also a well designed log cabin can flow with the main house and be a warm and welcoming space.
Log Cabin Designer Features
What sets garage log cabins apart from regular structures is the rustic charm and modern amenities so you can add your personal style into every aspect of the design.
As you design your log cabin you’ll have the ability to add features that reflect you and your needs.
Vaulted ceilings: Open up with vaulted ceilings that make you look up.
Custom windows: Choose from many window styles and sizes to let in natural light and frame views.
Built-in shelving: Add built-in shelving to store your stuff and out of sight.
Recessed lighting: Add ambiance and function with recessed lighting that can be customised to your needs.
Framing and Ridge
The framing and ridge of your garage log cabin is the foundation of the structure, the backbone that provides support and defines the look.
Make sure the frame is solid and built to last to withstand the weather and the weight of the log walls and roof.
A well designed ridge will add visual appeal and extra support.
When designing your garage log cabin consider what type of frame will work best for you.
You can choose from traditional post and beam, modified post and beam or even a hybrid frame.
Each type of frame has its pros and cons so do your research and choose the one that fits your budget and design style.
Also consider the design of your ridge, pitch, shape and material.
Timber Frame Benefits
Timber frame construction gives you many benefits, from energy efficiency to faster construction time. When building a garage log cabin timber frame construction is a great choice. Not only does it give you a solid structure but also an open and airy space inside.
Energy Efficiency: Timber frame construction is more insulating so less heat loss and energy consumption.
Faster Construction: Timber frame construction means faster build time so you can move into your garage log cabin sooner.
Design Flexibility: Timber frames give you more design freedom when it comes to the layout and exterior of your garage log cabin.
Durability: Timber frames are super strong and can withstand harsh weather so your garage log cabin is safe and secure.
Summary
As you step into your garage log cabin the rustic and modern come together in perfect harmony, a practical and beautiful retreat.
Like a well oiled machine every piece fits together, from the pine smell to the custom storage solutions.
A place to hide, recharge and be creative.
A beauty in your backyard.
Comment On This Log Cabin Store Post
Get your dream log cabin
Fill in the form below and we'll be in touch.
Contact Us
We will get back to you as soon as possible
Please try again later
More From the Log Cabin Store

