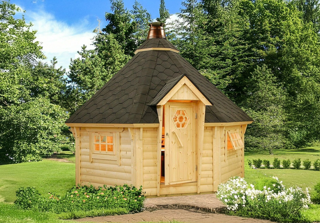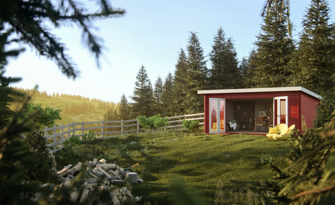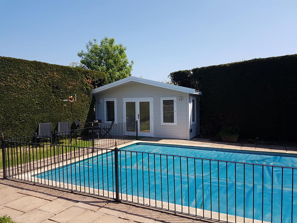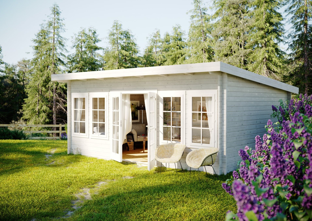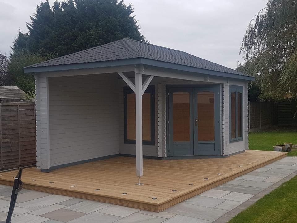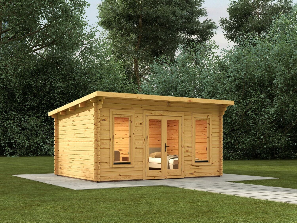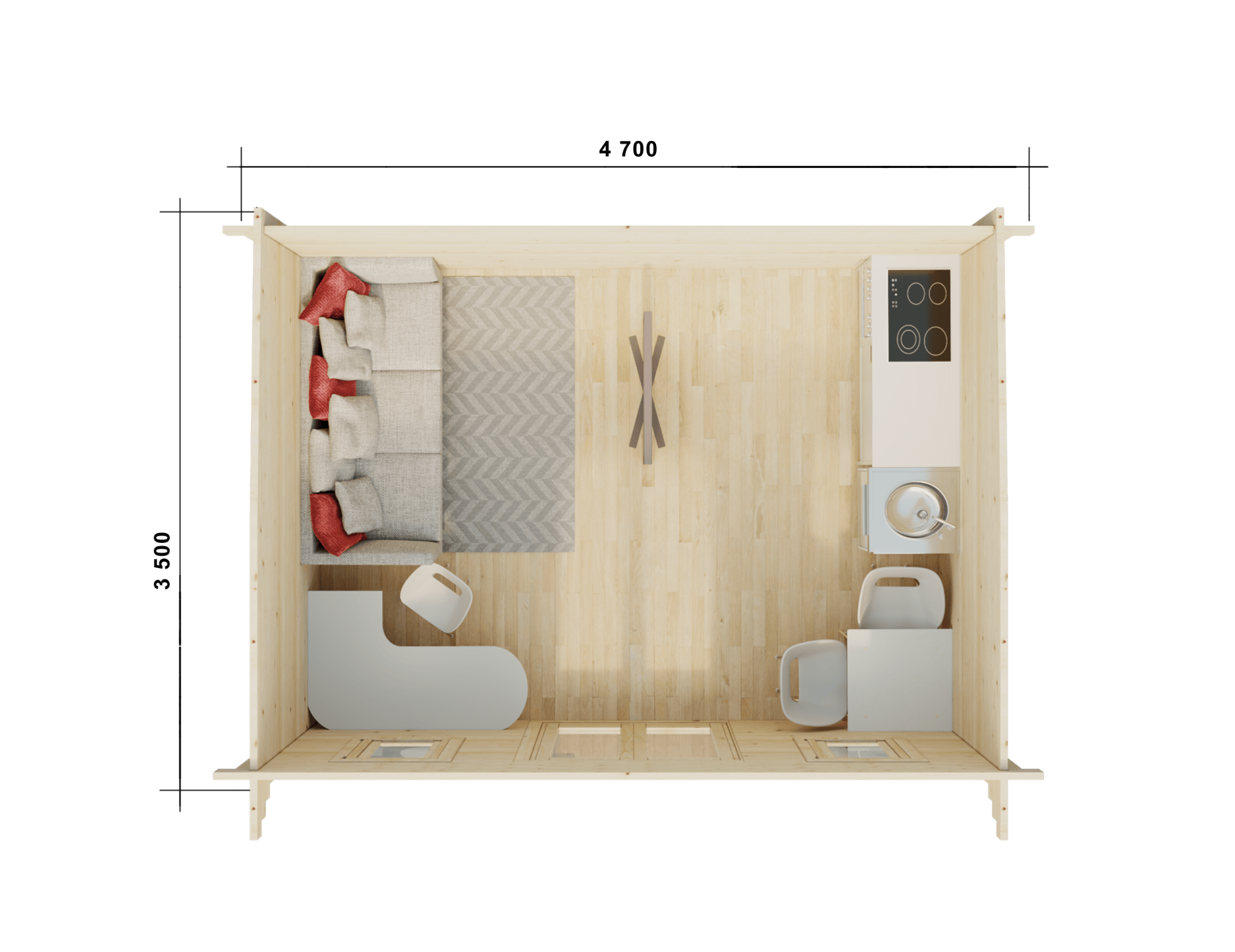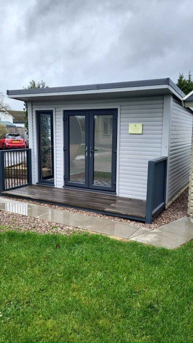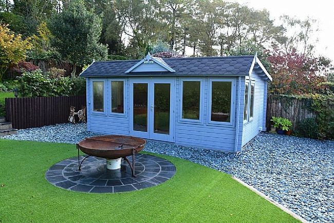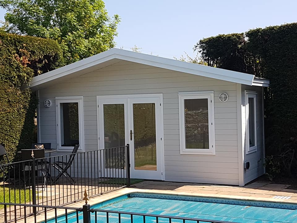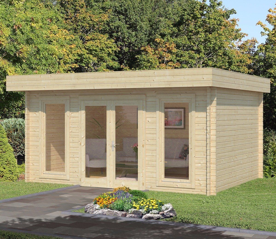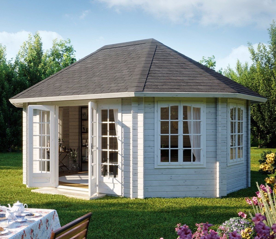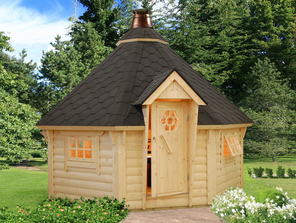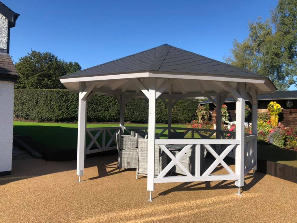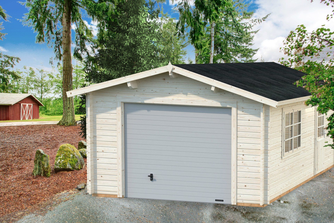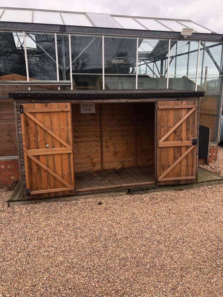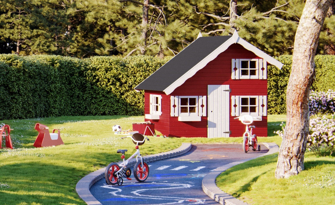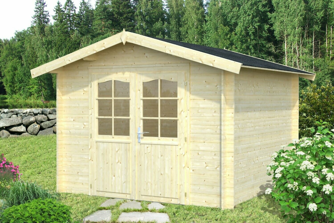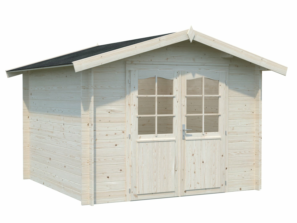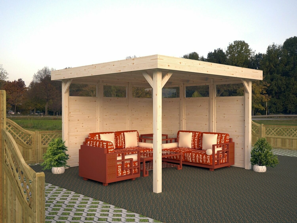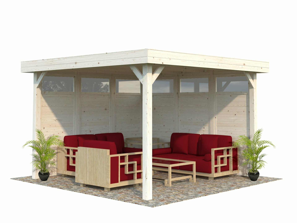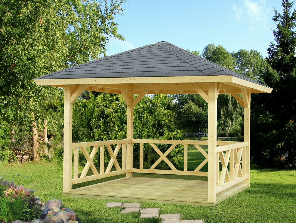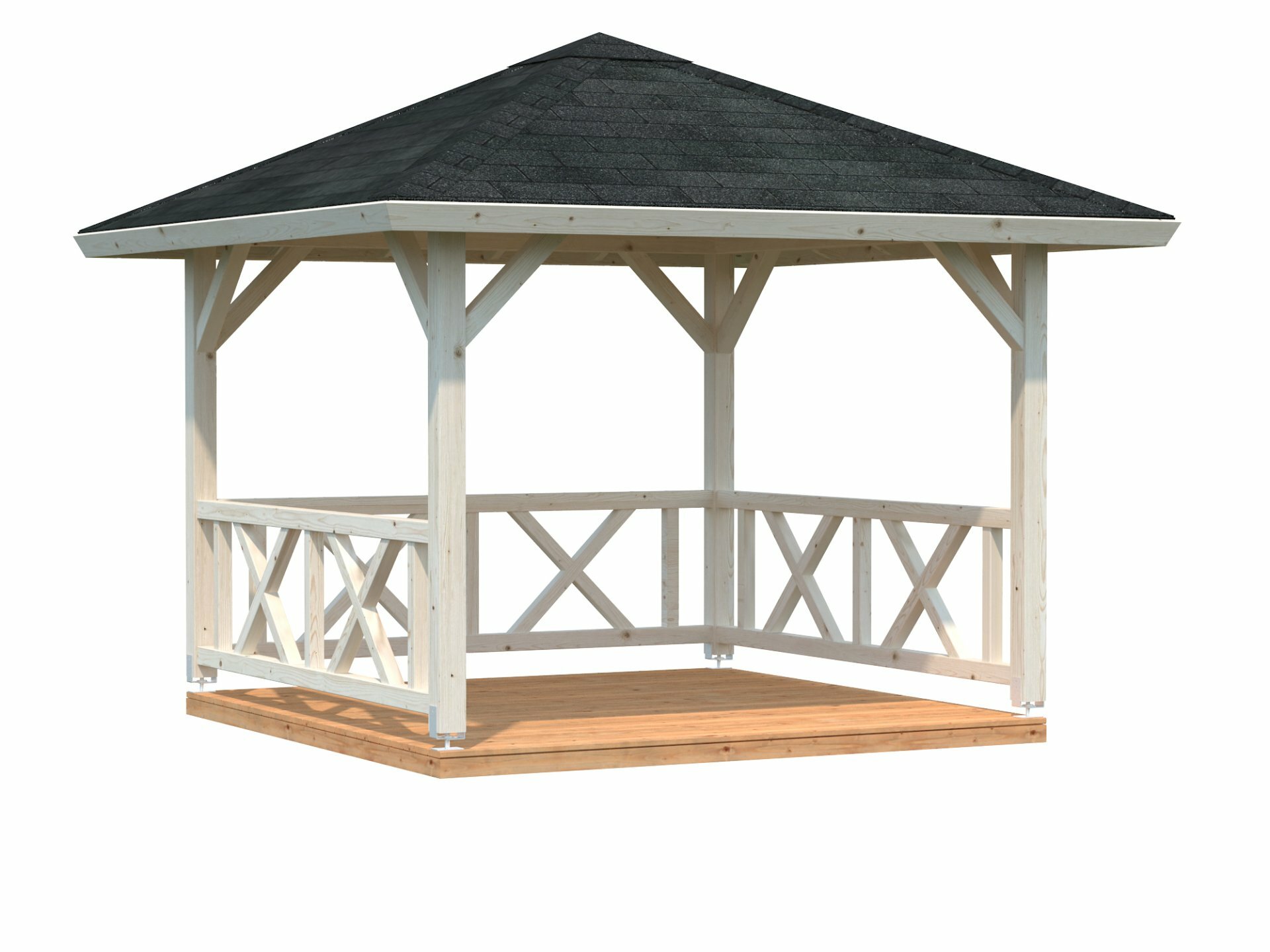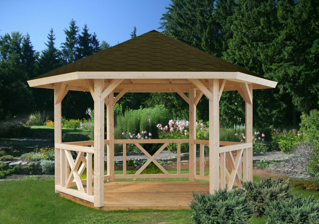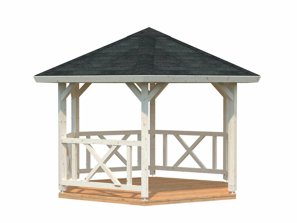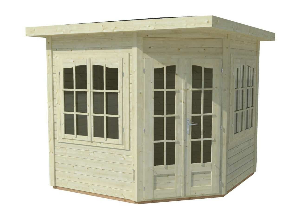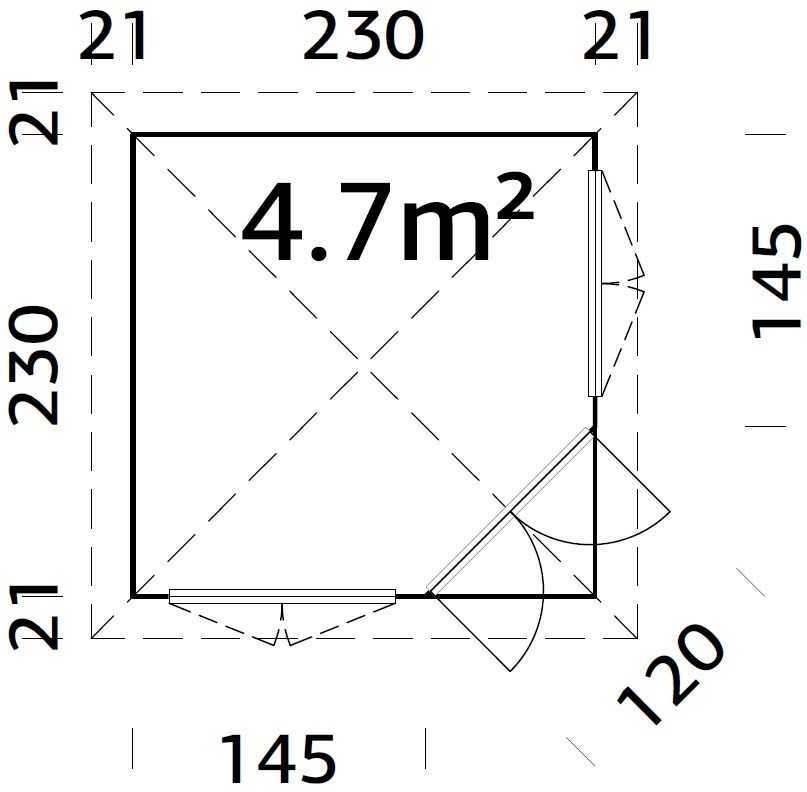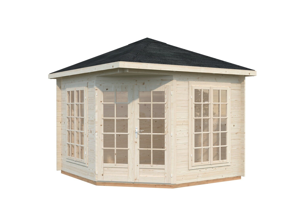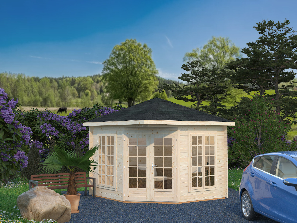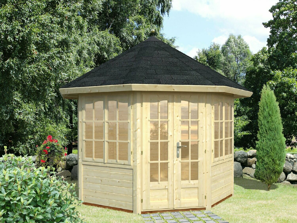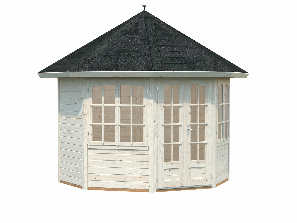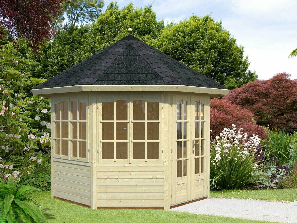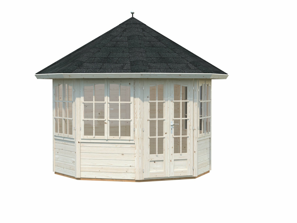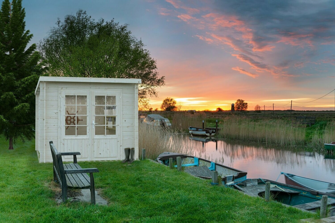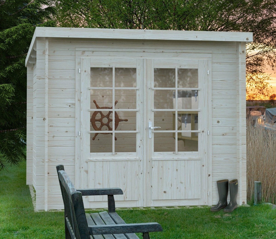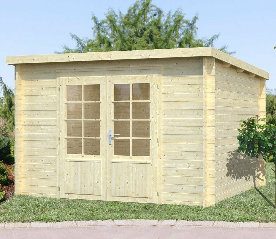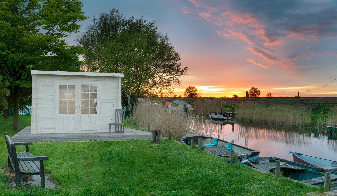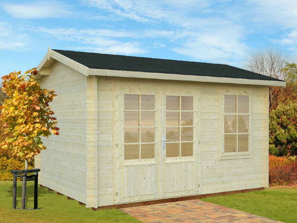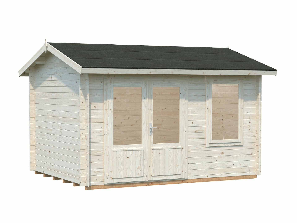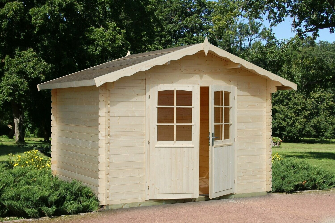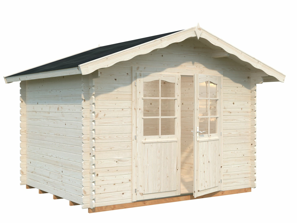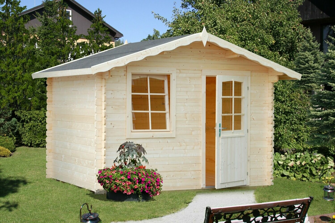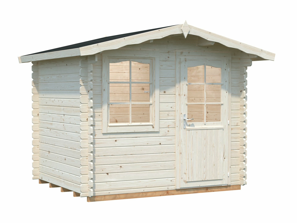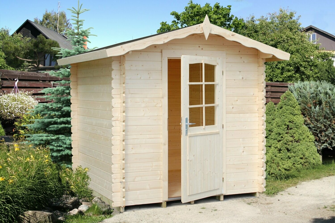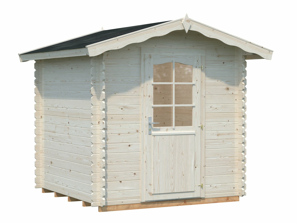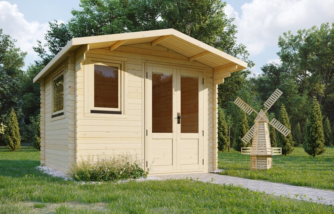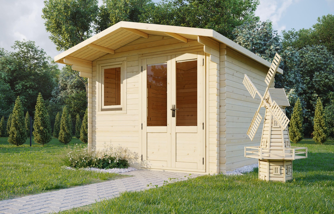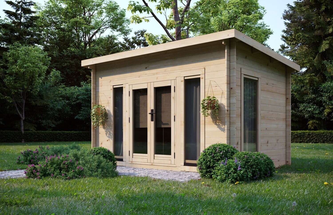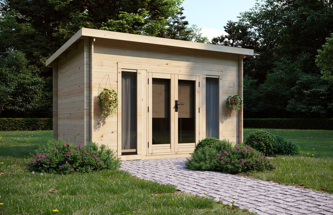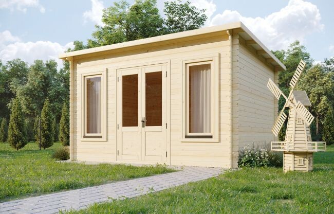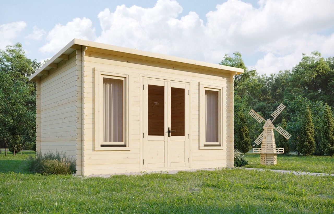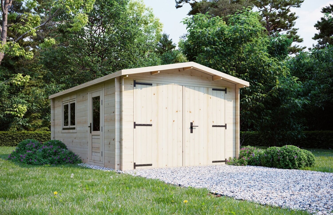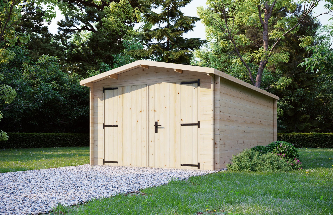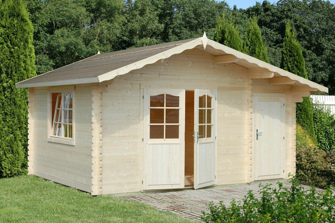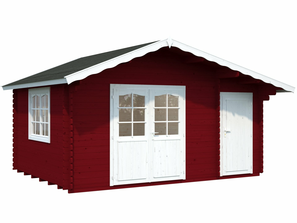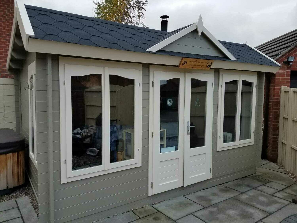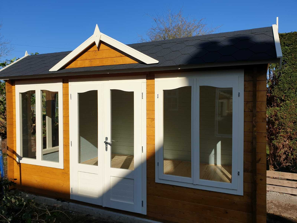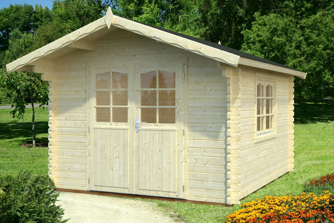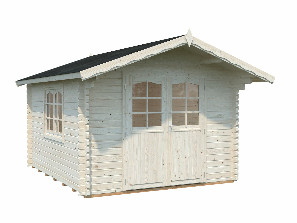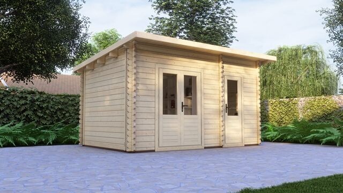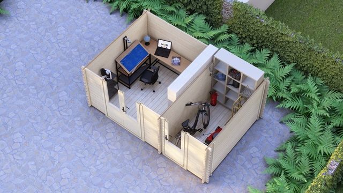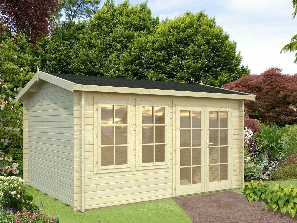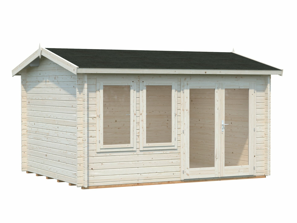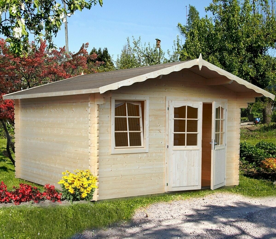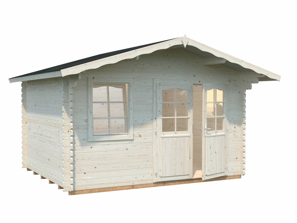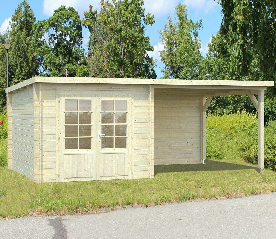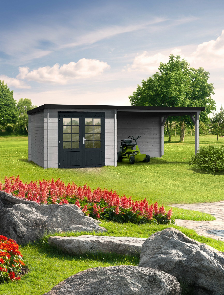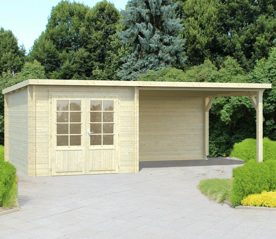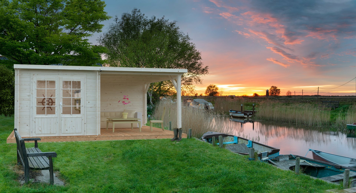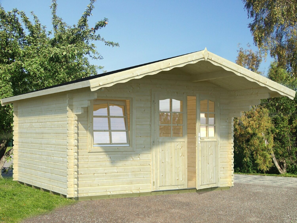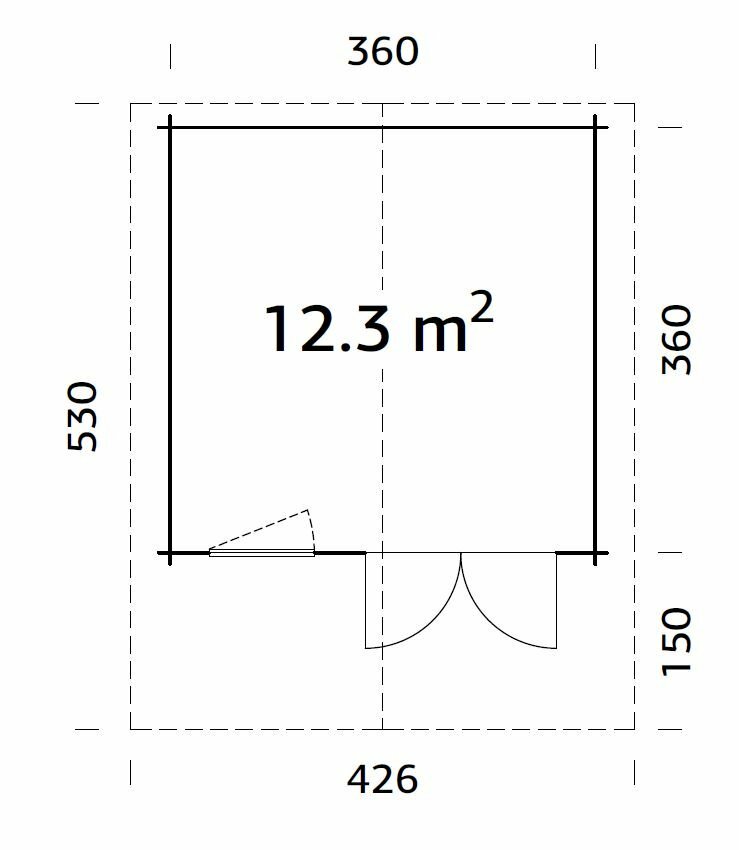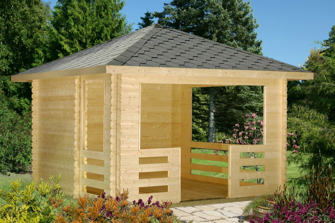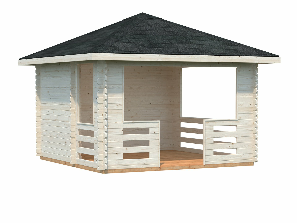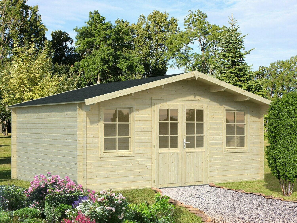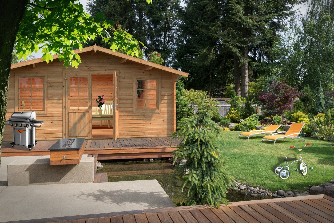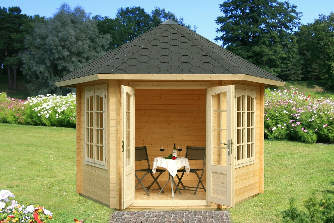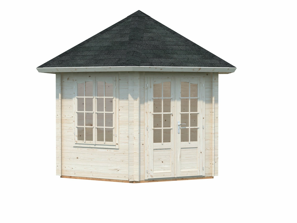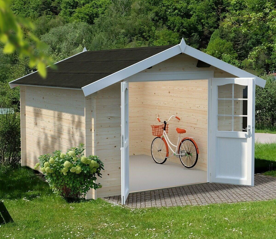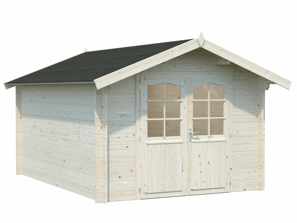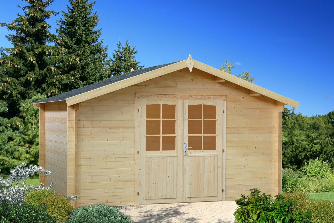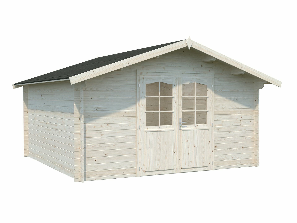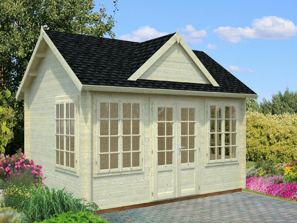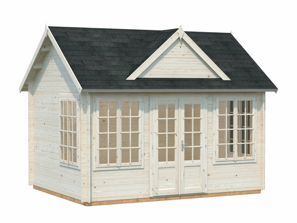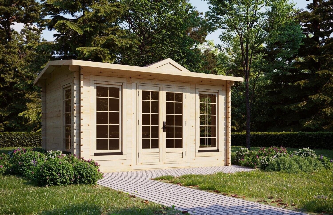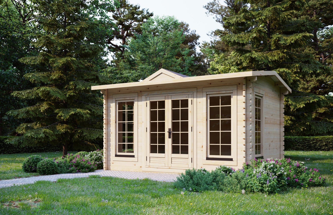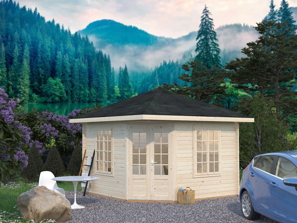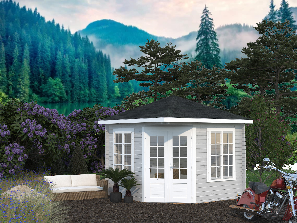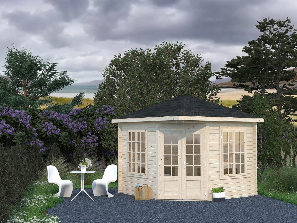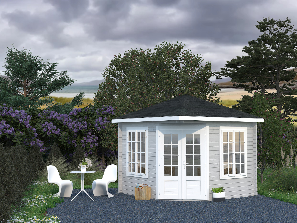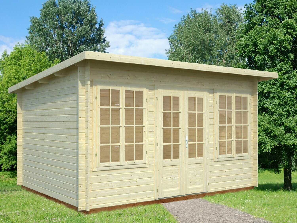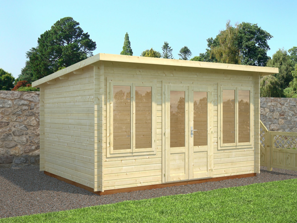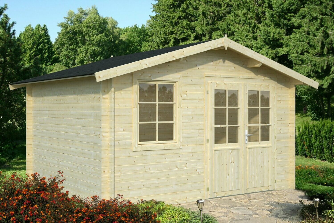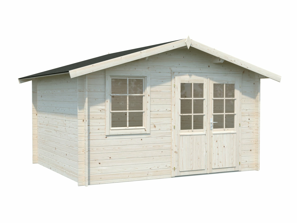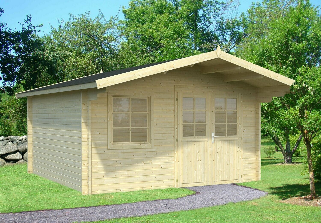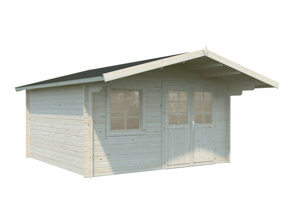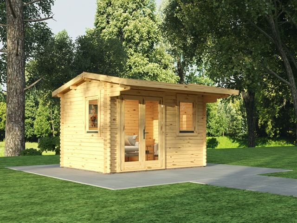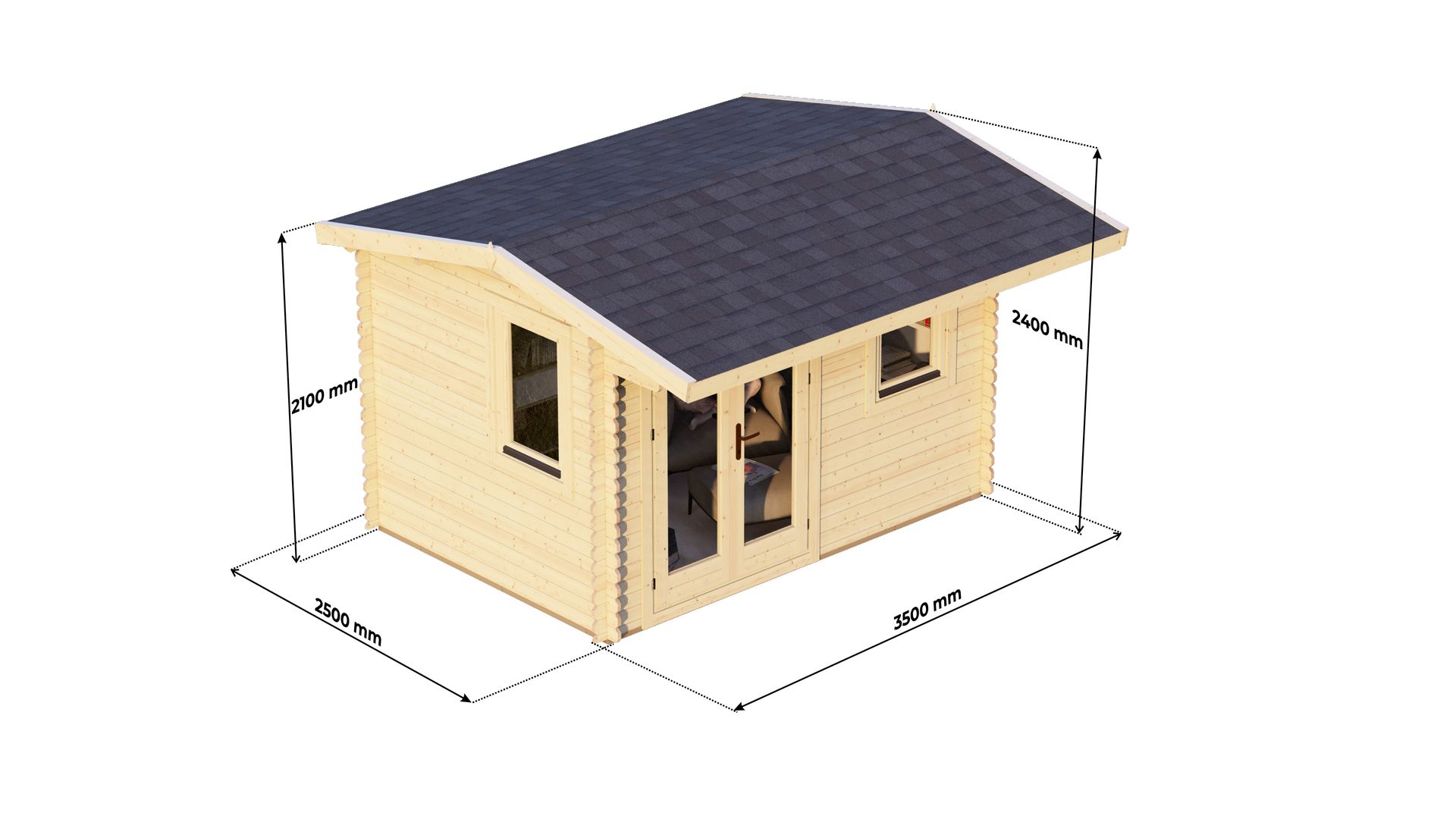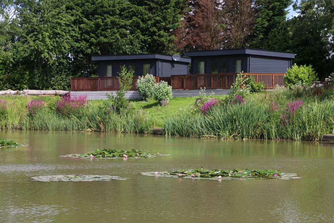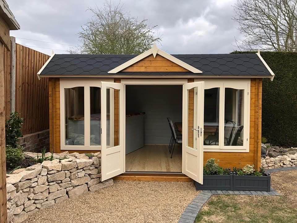Log Cabin Store
Beautiful & Practical Outdoor Living
Request a call back
Log Cabin Of The Month!
Bristol Log Cabin
Log Cabins On Sale & In-Stock
These fantastic garden log cabins are all on sale, in-stock in the UK and available for delivery.
Log Cabins For Sale At The Log Cabin Store
Log Cabins
Our premium log cabins range use the finest wood and finishings to create the perfect luxury log cabin. Bespoke service available.
Apex Roof Cabins
A traditional Apex roof log cabin makes a stunning addition to any garden.
Pent Roof Cabins
Modern pent roof garden log cabins make the ultimate games room or garden office.
"Here at the log Cabin Store, we consider our family business to be a one stop shop. We are happy to come and carry out a site visit and for our team to then seamlessly work through the project from the base all the way through to painting your garden cabin."
Richard & Charlotte Jackson
Log Cabins At Affordable Prices
Our log cabins suppliers over the last 20 years have produced over half a million garden log cabins. Our suppliers use only the latest technology to make no compromise on quality, and to make sure that the nature and its resources are handled in the best possible way. We really care about the environment that we all share, we hope that already offers a reason to trust us."
Finest Craftsmanship
Quality Log Cabin Kits
All our luxury log cabin kits are made from good quality kiln dried nordic spruce which is taken from responsibly managed and sustainable forests.
During the long cold winters the trees grow slowly, which makes the timber especially dense and durable. It is our aim to ensure that every stage of your new building is managed as smoothly and efficiently as possible, from concept, through ground preparation to assembly and completion. We offer a full in-house log cabins fitting service for all of our buildings, each of our teams are fully trained to ensure your garden log cabin will be installed to the highest possible standard.
Solid Foundations
Log Cabin Base
Having a level base is the perfect foundation for your log cabins, it means that all the panels or logs fit together without a hitch and will settle in unison. The most common bases are concrete bases or a timber framed base. Both options provide a fantastic sturdy base for your log cabin.
Visit Our Showsite's
Want to see the log cabins first hand? Come along to one of our showsites to see the garden log cabin quality for yourself. We have 2 show sites located in Tamworth and Twycross with many log cabins for sale.
Twycross
Jacksons Of Twycross
23 Burton Road, Twycross,
Warwickshire. CV9 3PR
Come along to our log cabin showroom at Jacksons Of Twycross to see our amazing products in person and talk to a member of our team. At our show site, you will be able to see examples of our shed storage, garden buildings, log cabins, log cabin kits, BBQ grill cabins & sheds, bespoke playhouse, multi room cabins
and more.
Tamworth
Grangewood Garden Centre
Grangewood Garden Centre, Bonehill Road,
Tamworth, B78 3HP
At our log cabin show site at Grangewood Garden Centre, you will be able to see examples of our shed storage, garden buildings, log cabins, BBQ grill cabins, corner log cabins and more.
Log Cabins For Sale
Latest Log Cabin News
As part of the continuing efforts of The Cabin Store to provide value to our customers above all else, we have put together our news and blog section. We update our garden log cabins blog on a regular basis to keep our customers informed on some of the best uses for our products along with any news, our latest log cabins for sale and product updates within the outdoor building industry.
